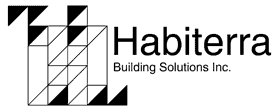THE PERFECT REPLACEMENT FOR THE STANDARD CMU
Easy to produce with your current equipment! Block are fully interlocking, mortarless and self-aligning
The Habiterra block is a suitable replacement for the standard CMU. Habiterra blocks can be installed by unskilled labor quickly – at a rate 10 times faster than a standard CMU. Habiterra block are easier to install because they are mortarless. Proper alignment is ensured because the block are self-aligning and interlock both horizontally and vertically. Plus the design of the units eliminates the need for heavy equipment, pre-fabricated components and pilasters or columns at the intersections. Rebar and concrete filled in every four feet (120 cm) o.c. provides additional stability.
Since all units fit precisely into a 40 x 40 cm grid the blocks do not need to be cut. This saves a tremendous amount of time and money on the jobsite. The modular design of the units allows complete design flexibility, including door and window jambs and any required intersection.
Professionals will like laying Habiterra units. The units are "mason friendly," weighing half as much as standard CMUs. Their light weight helps make it easy to handle which may help prevent injuries. If professionals are not available, the installation of the Habiterra block can be accomplished by unskilled laborers with minimal instruction. This is especially important in areas where there is a shortage of certified masons.
Projects constructed using Habiterra block can easily be waterproofed and/or insulated with Habiterra's proprietary technology. The blocks provide a natural thermal barrier.
The Habiterra blocks' interlocking characteristics ensure a greater seismic resistance than a conventional CMU structure.
A producer will be able to generate additional revenues by adding Habiterra block to their product line. This product provides a cost-effective method for the construction of homes and other structures. A limited number of block sizes requires minimal inventory levels. Marketing support from Habiterra provides the tools that highlight competitive advantages of this system versus other systems through product differentiation, pricing strategy and strong US and international patents.
Drawbacks
using conventional mortared system:
Assembling conventional
mortared masonry is time-consuming. A good crew (one mason
and two helpers), can lay 150 to 200 blocks per day on average
and some crews have been known to place 300 units a day. Extensive
horizontal and vertical reinforcement and grouting complicates
the installation and reduces output.
Advantages
using Habiterra interlocking system:
- Self-aligning
concrete masonry systems use minimal amounts of mortar offering
several potential benefits improving masonry’s overall
effectiveness.
- Problems associated
with mortared joints, such as inadequate bond and mortar cracking,
allow an obvious path for water penetration would no longer
be factors in an assembly’s performance.
- Quality control
of the assembly would lie with the manufacturer of the interlocking
block, substantially reducing responsibility on the job-site.
- Using interlocking
units without mortar, the mason could put more units in the
wall in a given period of time. Output has been as much as
1,200 units a day per crew as tested on our first prototype
Habiterra home constructed near Puebla, Mexico. The walls
of the 47m2 home were assembled in two days and the roof assembly
was in place on the third day.
- Units could be
placed by semiskilled and unskilled labor with proper guidance
reducing labor costs.
- Interlocking
block provide stability during construction. Our integrated
floor and roof system could be placed on walls without waiting
for mortar to cure and further saves valuable time.
Principles
of Habiterra interlocking system:
- The blocks themselves
should meet requirements contained in existing building codes
and material standards of the local area.
- The relationship
of the room layout of each residential unit should be laid
out in dimensions that are based on a 40cm x 40cm (16”x16”)
grid in each direction.
- The interlocking
features provide stability during construction, assist with
alignment and leveling, and limit the construction tolerances.
Completion
options:
Wall surfaces of
dry stacked units can be finished on both sides with a cementitious
or acrylic-bonding matrix reinforced with fiberglass mesh
or plastic fibers. This material serves as a rain and air
barrier, as well as providing the final surface finish and
color. |


